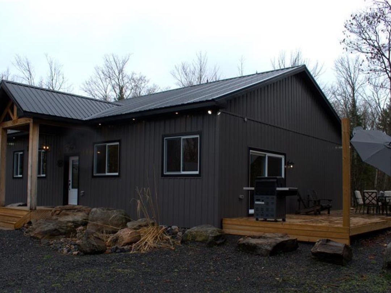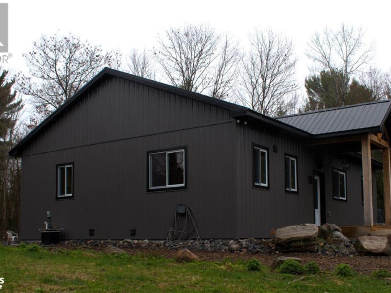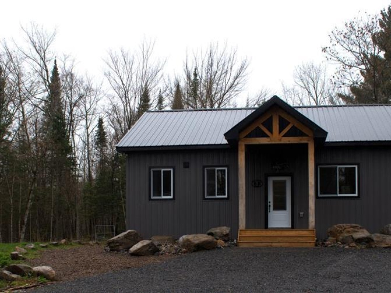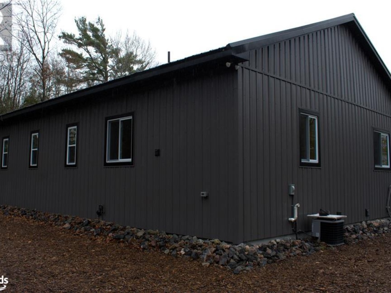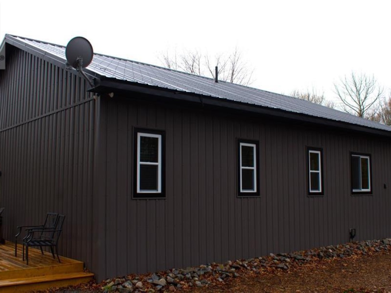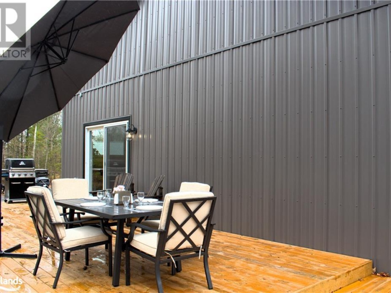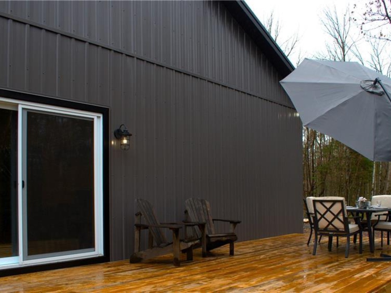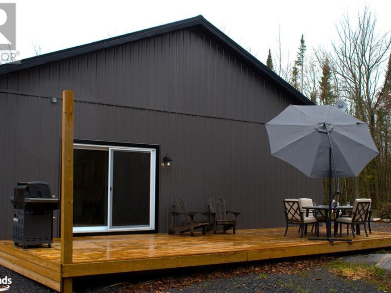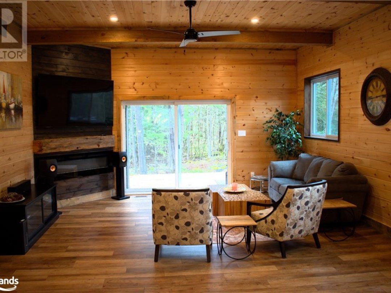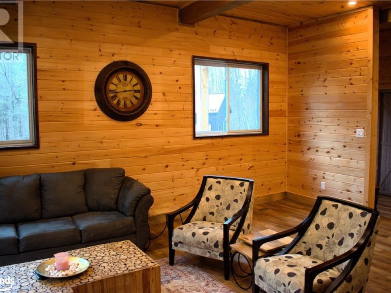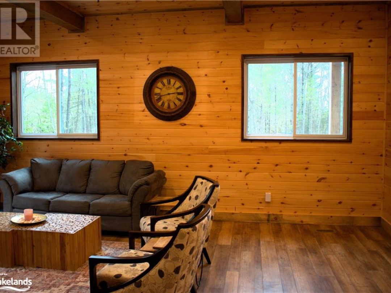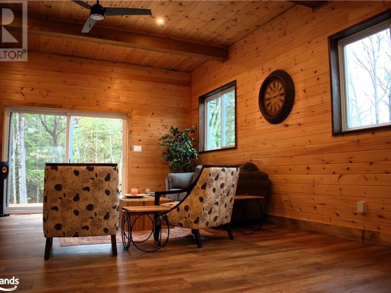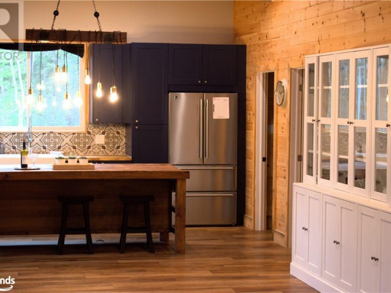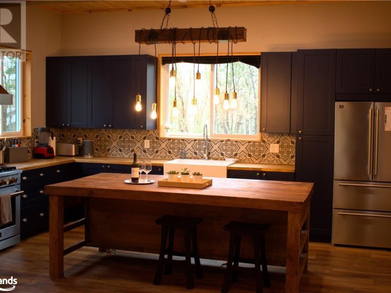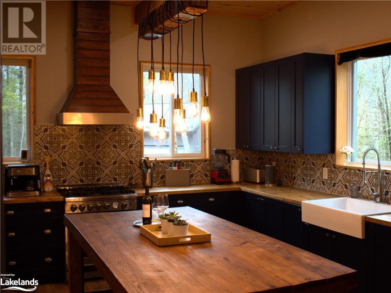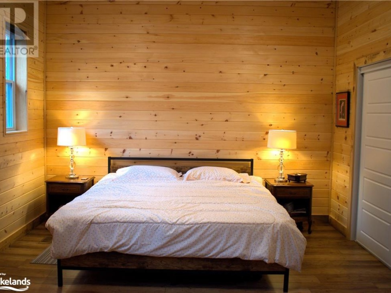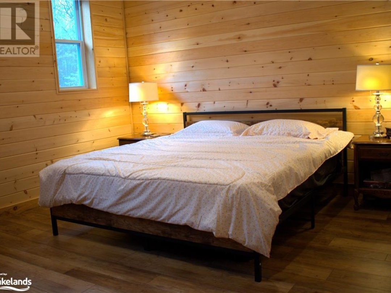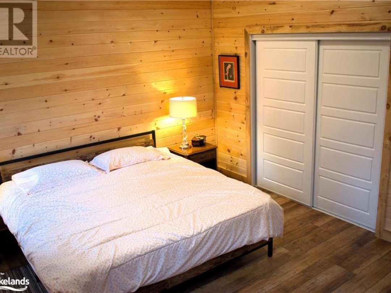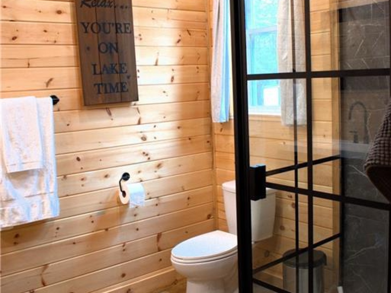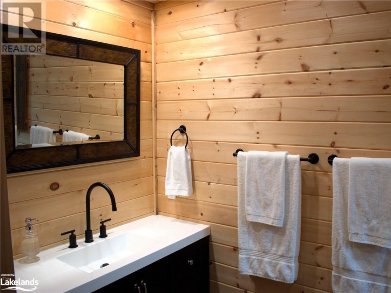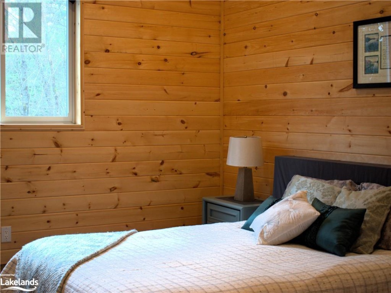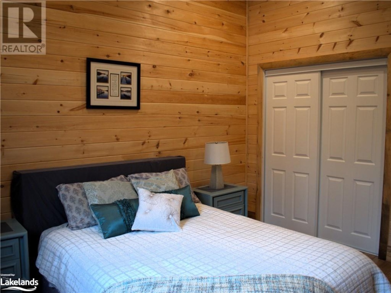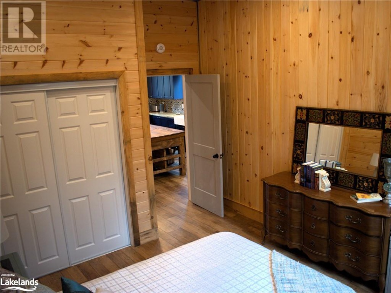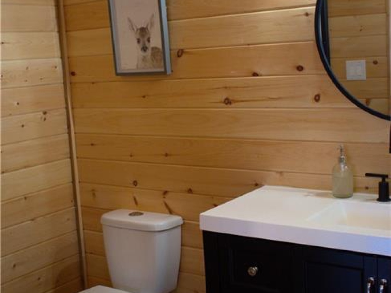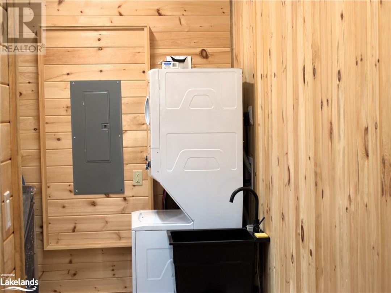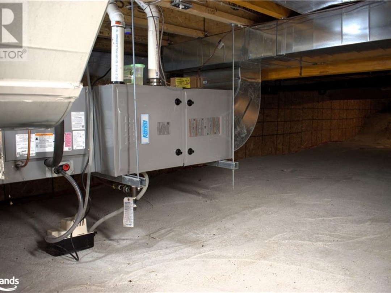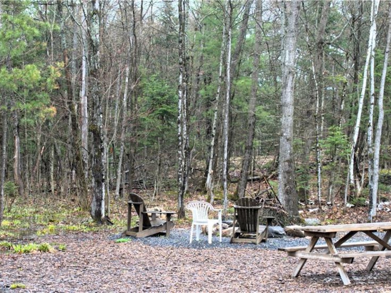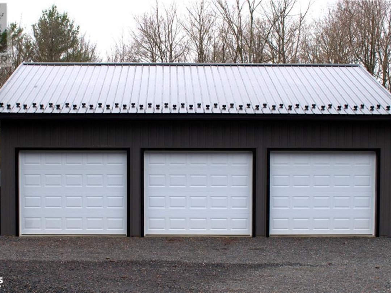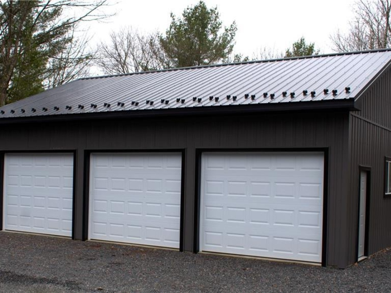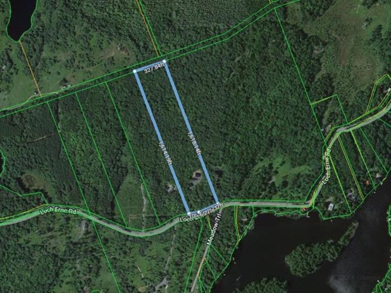208 Loch Erne Road, McDougall Twp
Property Overview - House For sale
| Price | $ 724 500 | On the Market | 9 days |
|---|---|---|---|
| MLS® # | 40581279 | Type | House |
| Bedrooms | 2 Bed | Bathrooms | 2 Bath |
| Postal Code | P2A2W7 | ||
| Street | LOCH ERNE | Town/Area | McDougall Twp |
| Property Size | 12.242 ac|10 - 24.99 acres | Building Size | 1400 ft2 |
208 Loch Erne Road, is just 2 years new and offers a 1400 sqft year round home or cottage country getaway in McDougall Township. Sitting on 12+ acres of mature forest this 2 bedroom, 1.5 bath home is an elegant mixture of nature and modern design. Finished in beautiful pine with 10 foot ceilings throughout, this simple floorplan offers a spacious feel in a cozy setting. An open concept gives a main floor meant for entertaining, move freely from the kitchen to living room, and step through the sliding doors to a side deck perfect for bbqs and dinners in the open air. Set back from the main road, and surround by towering trees and natural vegetation this property gives you the privacy needed to unwind and relax in a stunning nature paradise. Nearly 1000 square feet of storage sits on the other side of the driveway in the 3 bay detached garage. Ample space to hold vehicles, boats, tools, toys...or throw one awesome party!! (id:20829)
| Size Total | 12.242 ac|10 - 24.99 acres |
|---|---|
| Lot size | 12.242 |
| Ownership Type | Freehold |
| Sewer | Septic System |
| Zoning Description | RU |
Building Details
| Type | House |
|---|---|
| Stories | 1 |
| Property Type | Single Family |
| Bathrooms Total | 2 |
| Bedrooms Above Ground | 2 |
| Bedrooms Total | 2 |
| Architectural Style | Bungalow |
| Cooling Type | Central air conditioning |
| Exterior Finish | Metal |
| Fireplace Fuel | Electric |
| Fireplace Type | Other - See remarks |
| Foundation Type | Insulated Concrete Forms |
| Half Bath Total | 1 |
| Heating Fuel | Propane |
| Heating Type | Forced air |
| Size Interior | 1400 ft2 |
| Utility Water | Drilled Well |
Rooms
| Main level | Living room | 20'4'' x 17'4'' |
|---|---|---|
| Primary Bedroom | 15'9'' x 15'4'' | |
| Living room | 20'4'' x 17'4'' | |
| Foyer | 5'6'' x 4'10'' | |
| Laundry room | 14'11'' x 7'1'' | |
| Bedroom | 15'2'' x 11'4'' | |
| 2pc Bathroom | 7'7'' x 4'10'' | |
| Kitchen/Dining room | 29'1'' x 22'8'' | |
| Full bathroom | 9'7'' x 7'7'' | |
| Primary Bedroom | 15'9'' x 15'4'' | |
| Full bathroom | 9'7'' x 7'7'' | |
| Foyer | 5'6'' x 4'10'' | |
| Laundry room | 14'11'' x 7'1'' | |
| Bedroom | 15'2'' x 11'4'' | |
| 2pc Bathroom | 7'7'' x 4'10'' | |
| Kitchen/Dining room | 29'1'' x 22'8'' | |
| Full bathroom | 9'7'' x 7'7'' | |
| Primary Bedroom | 15'9'' x 15'4'' | |
| Living room | 20'4'' x 17'4'' | |
| Foyer | 5'6'' x 4'10'' | |
| 2pc Bathroom | 7'7'' x 4'10'' | |
| Bedroom | 15'2'' x 11'4'' | |
| 2pc Bathroom | 7'7'' x 4'10'' | |
| Kitchen/Dining room | 29'1'' x 22'8'' | |
| Full bathroom | 9'7'' x 7'7'' | |
| Primary Bedroom | 15'9'' x 15'4'' | |
| Living room | 20'4'' x 17'4'' | |
| Foyer | 5'6'' x 4'10'' | |
| Laundry room | 14'11'' x 7'1'' | |
| Bedroom | 15'2'' x 11'4'' | |
| Laundry room | 14'11'' x 7'1'' | |
| Kitchen/Dining room | 29'1'' x 22'8'' | |
| Full bathroom | 9'7'' x 7'7'' | |
| Primary Bedroom | 15'9'' x 15'4'' | |
| Living room | 20'4'' x 17'4'' | |
| Foyer | 5'6'' x 4'10'' | |
| Laundry room | 14'11'' x 7'1'' | |
| Bedroom | 15'2'' x 11'4'' | |
| 2pc Bathroom | 7'7'' x 4'10'' | |
| Kitchen/Dining room | 29'1'' x 22'8'' |
This listing of a Single Family property For sale is courtesy of Lee Mattina from Re/Max Parry Sound Muskoka Realty Ltd., Brokerage, Parry Sound
