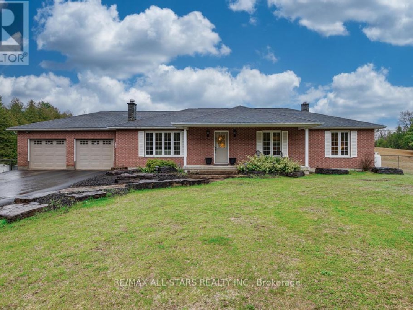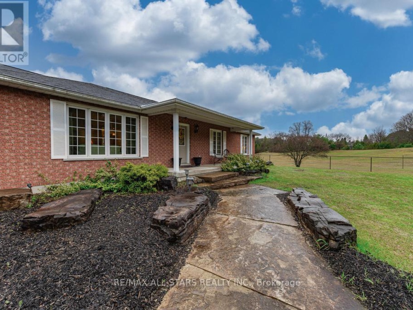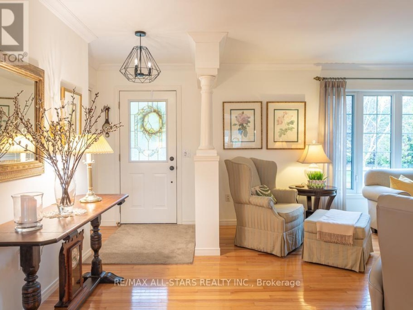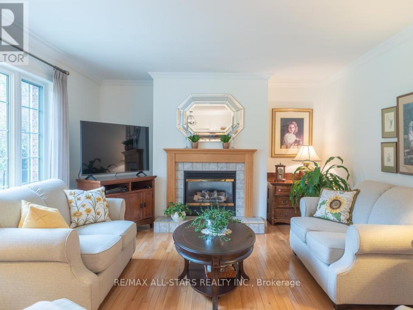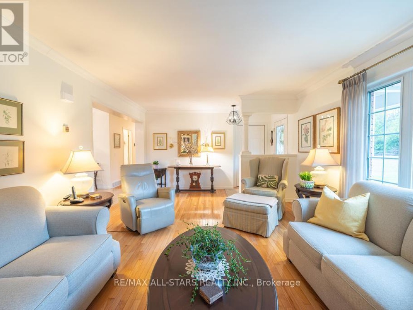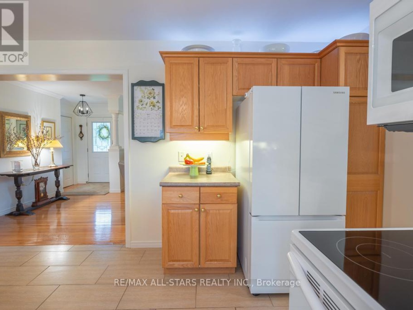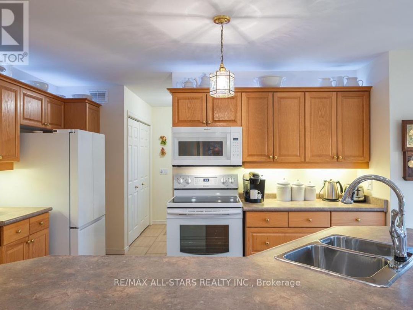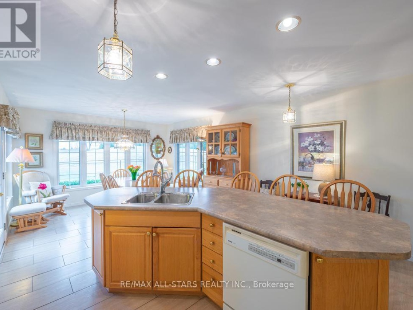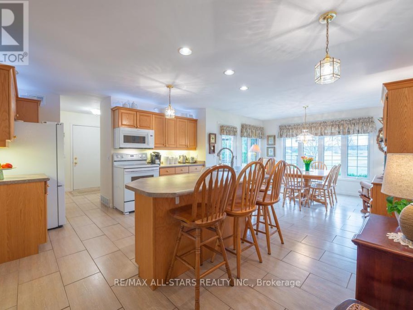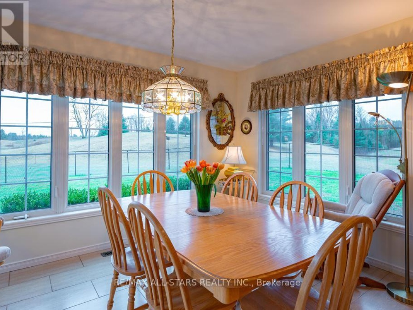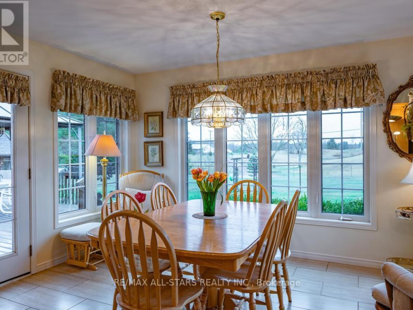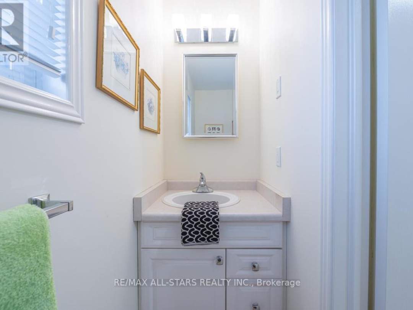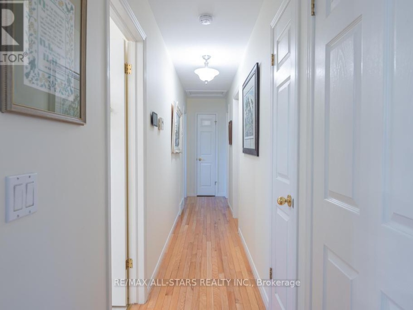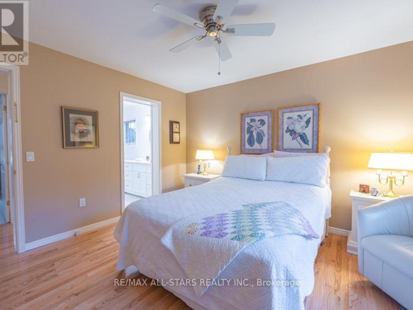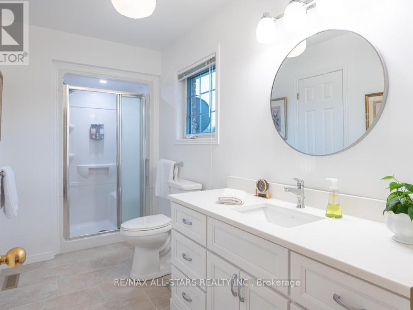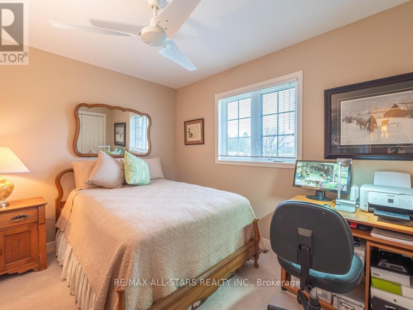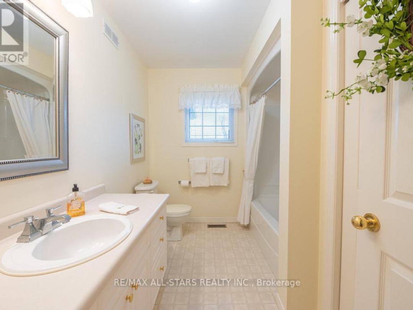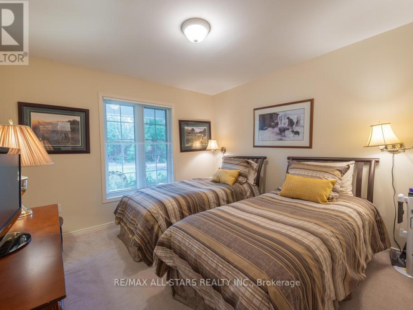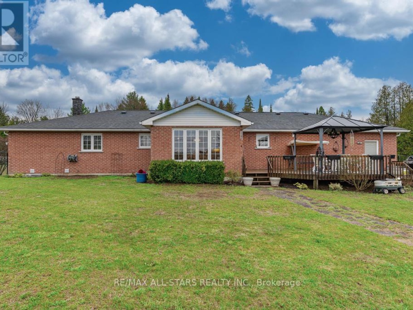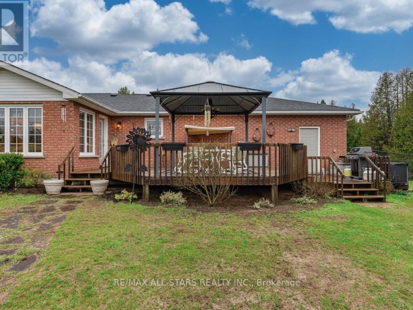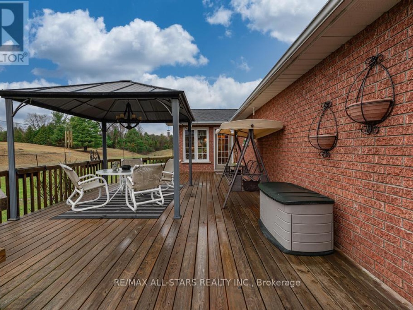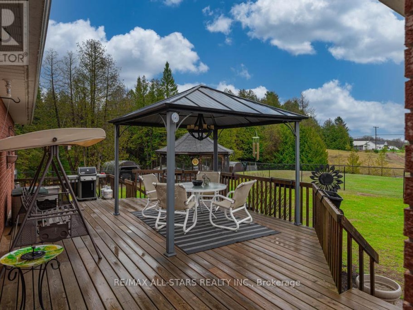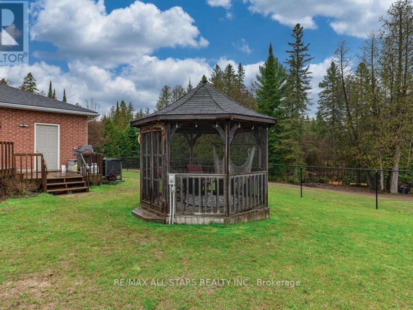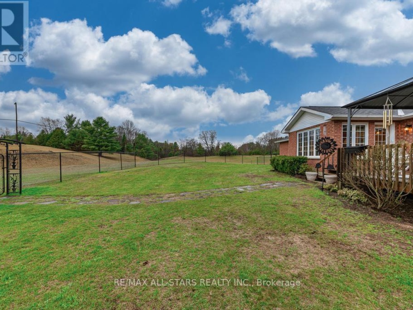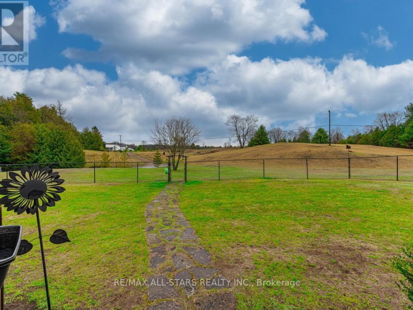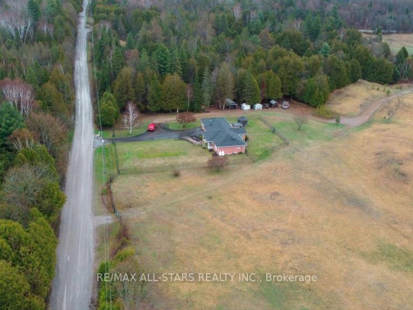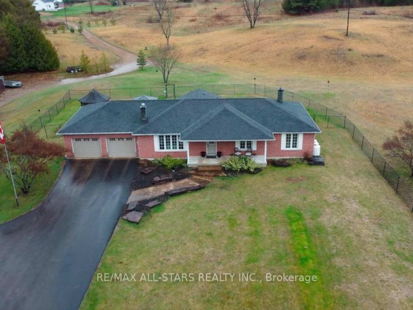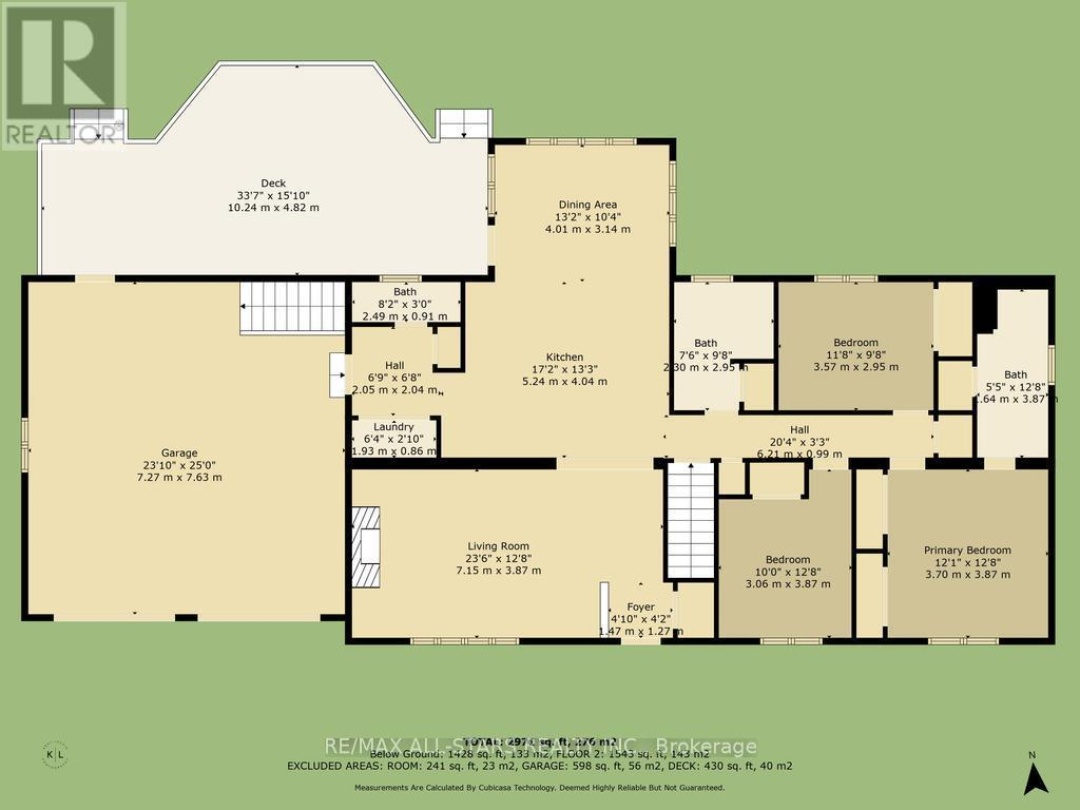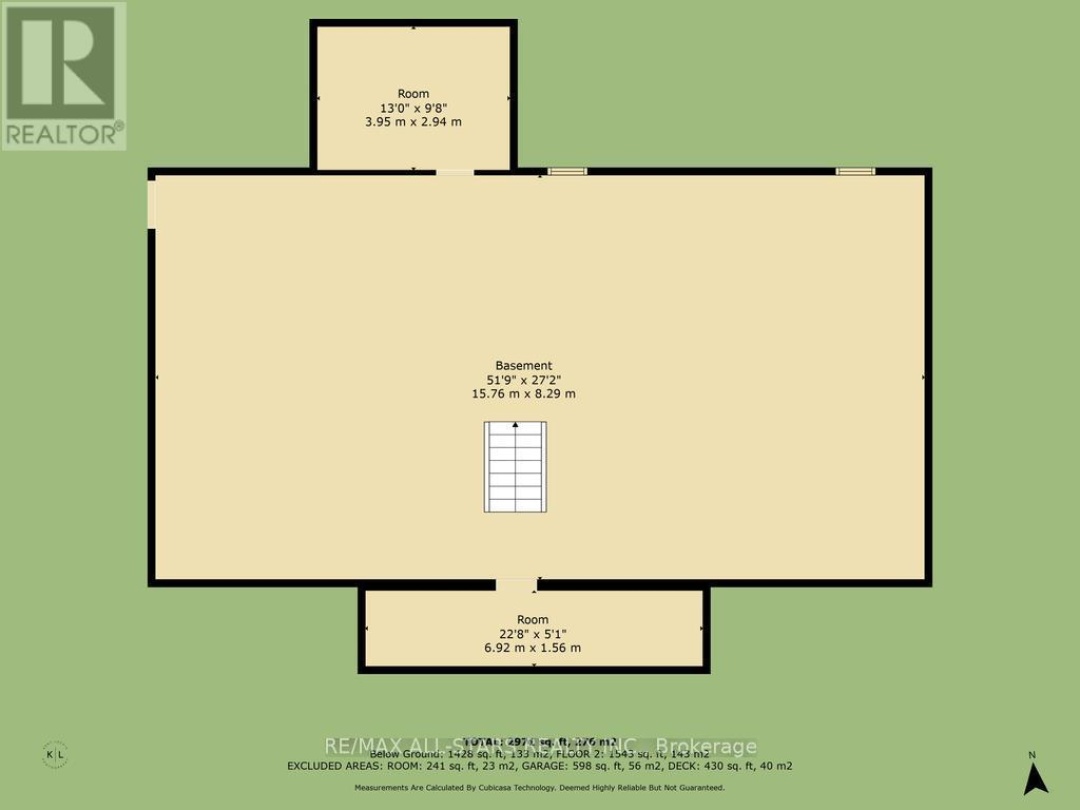26 Back Bay Road, Galway-Cavendish and Harvey
Property Overview - House For sale
| Price | $ 829 000 | On the Market | 2 days |
|---|---|---|---|
| MLS® # | X8293782 | Type | House |
| Bedrooms | 3 Bed | Bathrooms | 3 Bath |
| Postal Code | K0M2A0 | ||
| Street | Back Bay | Town/Area | Galway-Cavendish and Harvey |
| Property Size | 320 x 275 FT|2 - 4.99 acres | Building Size | 0 ft2 |
Welcome to your quintessential 2 acre retreat nestled just moments from the shores of Crystal Lake, where relaxation and recreation await. This picturesque 3-bedroom, 2.5-bath bungalow exudes timeless charm and modern comforts, promising an idyllic lifestyle. Step inside to discover an inviting open-concept layout, where the spacious kitchen and dining area seamlessly transition to the expansive back deck, offering panoramic views of the rolling acreage beyond. Perfect for entertaining or simply unwinding amidst nature's splendor, the deck boasts a charming gazebo, dining or lounging in the gentle breeze. Cozy evenings await in the family room, adorned with a comforting propane fireplace, creating a warm ambiance for gatherings with loved ones. Embrace the potential of the full unfinished basement, ready to be transformed into additional living space or a recreational haven tailored to your preferences. Outside, the property is fully fenced with entry gates for added privacy, while a double-car garage and paved driveway provide ample parking for guests and vehicles alike. Boasting a brick exterior, this charming abode exudes beautiful curb appeal. With Crystal Lake just minutes away, offering exceptional boating and fishing opportunities, seize the chance to immerse yourself in a lifestyle of leisure and adventure. (id:20829)
| Size Total | 320 x 275 FT|2 - 4.99 acres |
|---|---|
| Lot size | 320 x 275 FT |
| Ownership Type | Freehold |
| Sewer | Septic System |
Building Details
| Type | House |
|---|---|
| Stories | 1 |
| Property Type | Single Family |
| Bathrooms Total | 3 |
| Bedrooms Above Ground | 3 |
| Bedrooms Total | 3 |
| Architectural Style | Bungalow |
| Cooling Type | Central air conditioning, Air exchanger |
| Exterior Finish | Brick |
| Foundation Type | Poured Concrete |
| Heating Fuel | Propane |
| Heating Type | Forced air |
| Size Interior | 0 ft2 |
Rooms
| Main level | Foyer | 1.47 m x 1.27 m |
|---|---|---|
| Laundry room | 1.93 m x 0.86 m | |
| Bedroom 3 | 3.57 m x 2.95 m | |
| Bedroom 2 | 3.06 m x 3.87 m | |
| Primary Bedroom | 3.7 m x 3.87 m | |
| Dining room | 4.01 m x 3.14 m | |
| Kitchen | 5.24 m x 4.04 m | |
| Living room | 7.15 m x 3.87 m | |
| Foyer | 1.47 m x 1.27 m | |
| Laundry room | 1.93 m x 0.86 m | |
| Bedroom 3 | 3.57 m x 2.95 m | |
| Bedroom 2 | 3.06 m x 3.87 m | |
| Primary Bedroom | 3.7 m x 3.87 m | |
| Dining room | 4.01 m x 3.14 m | |
| Kitchen | 5.24 m x 4.04 m | |
| Living room | 7.15 m x 3.87 m | |
| Foyer | 1.47 m x 1.27 m | |
| Laundry room | 1.93 m x 0.86 m | |
| Bedroom 3 | 3.57 m x 2.95 m | |
| Bedroom 2 | 3.06 m x 3.87 m | |
| Primary Bedroom | 3.7 m x 3.87 m | |
| Dining room | 4.01 m x 3.14 m | |
| Kitchen | 5.24 m x 4.04 m | |
| Living room | 7.15 m x 3.87 m | |
| Foyer | 1.47 m x 1.27 m | |
| Laundry room | 1.93 m x 0.86 m | |
| Bedroom 3 | 3.57 m x 2.95 m | |
| Bedroom 2 | 3.06 m x 3.87 m | |
| Primary Bedroom | 3.7 m x 3.87 m | |
| Dining room | 4.01 m x 3.14 m | |
| Kitchen | 5.24 m x 4.04 m | |
| Living room | 7.15 m x 3.87 m |
This listing of a Single Family property For sale is courtesy of DESIREE CLARK from RE/MAX ALL-STARS REALTY INC.
