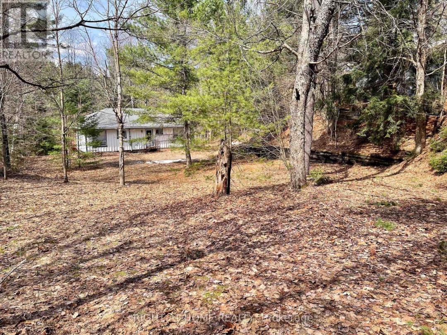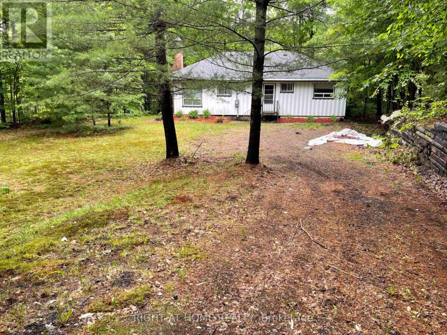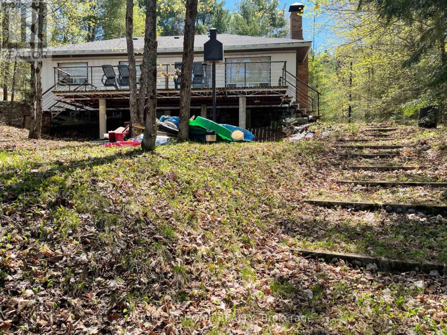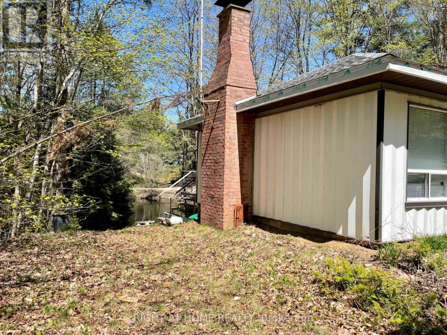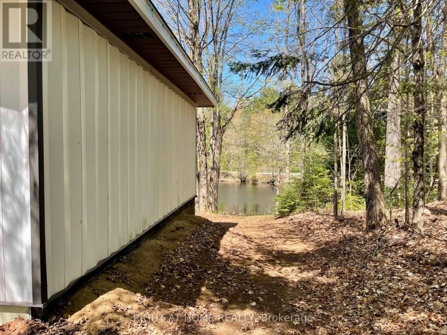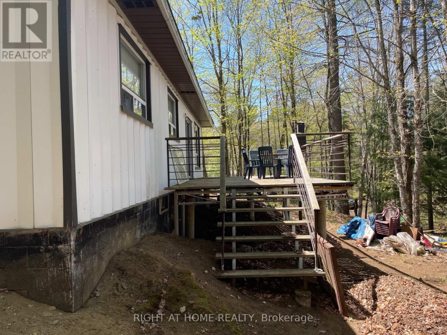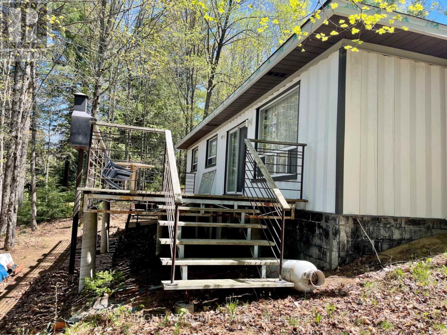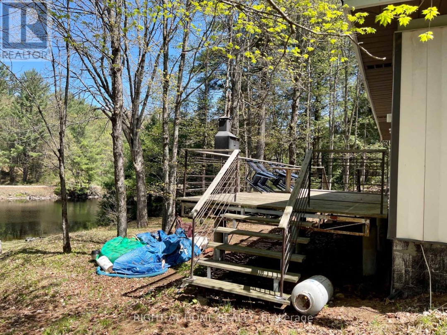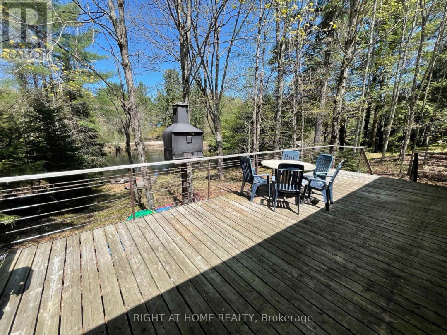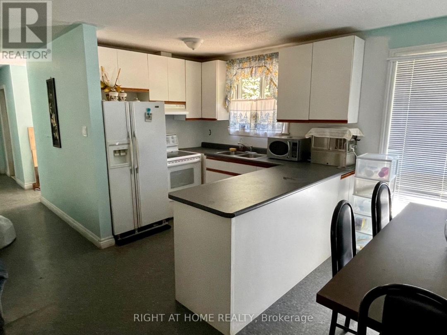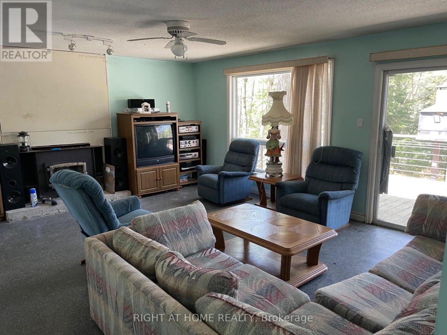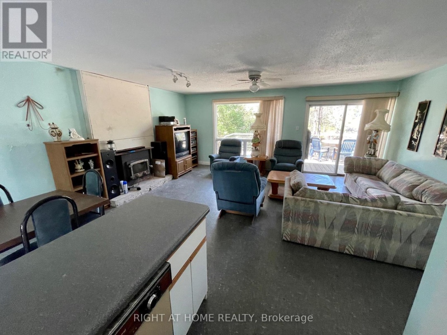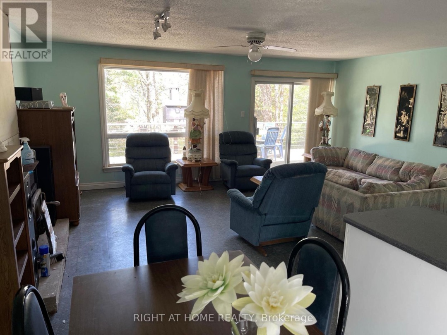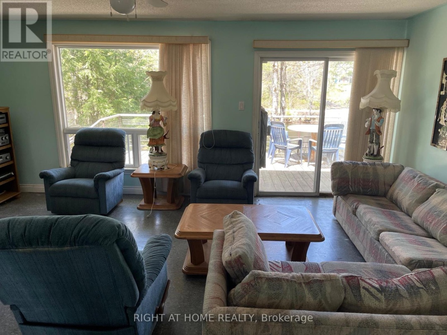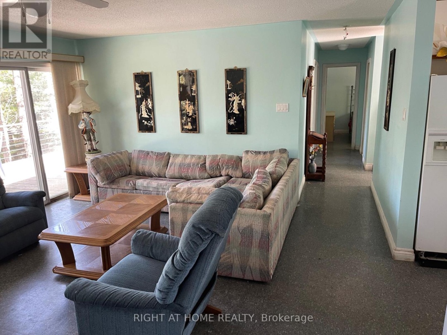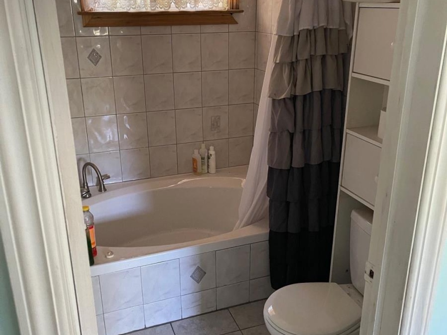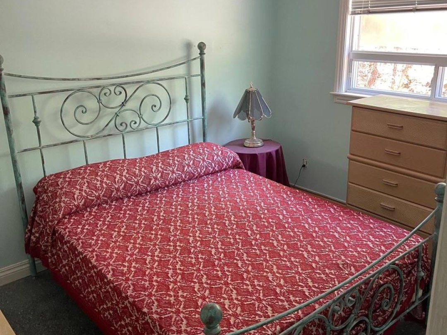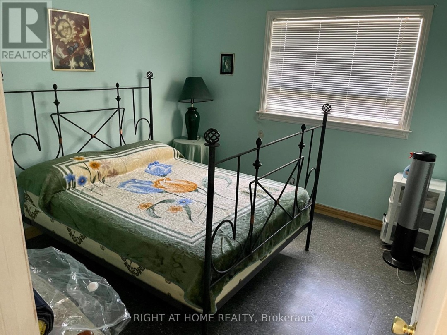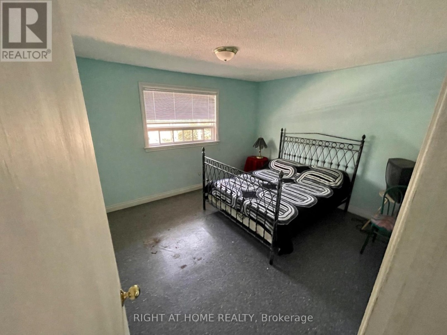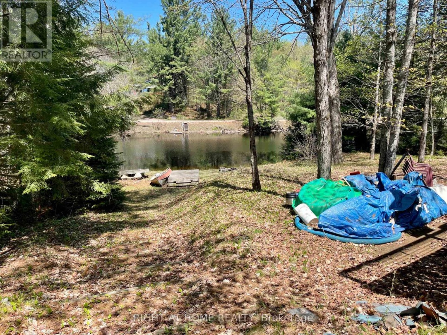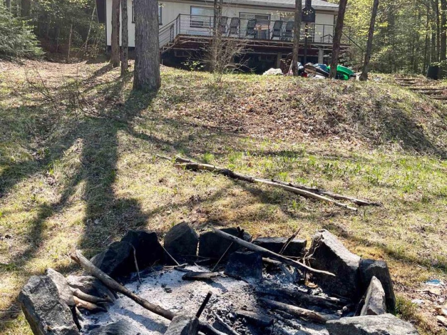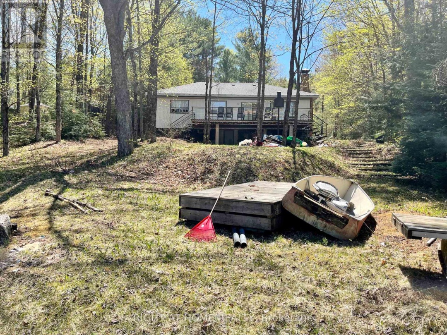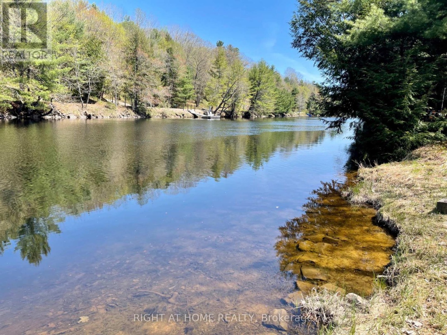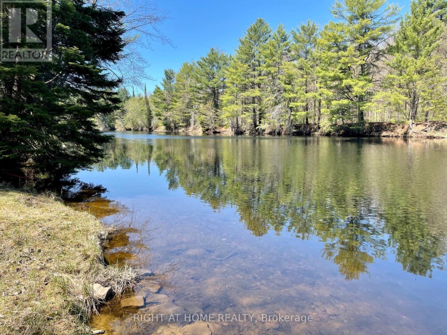1114 River Haven Rd, Bracebridge
Property Overview - House For sale
| Price | $ 688 888 | On the Market | 14 days |
|---|---|---|---|
| MLS® # | X8292896 | Type | House |
| Bedrooms | 3 Bed | Bathrooms | 1 Bath |
| Postal Code | P1L1X1 | ||
| Street | River Haven | Town/Area | Bracebridge |
| Property Size | 100.98 x 231 FT | Building Size | 0 ft2 |
Welcome To Your Muskoka Get Away, This Beautiful Three Bedroom Riverside Property, With a Huge 400 Sq Foot Deck, Boasts a 100 Foot Waterfront, On The Muskoka River. Just Ten Minutes To Downtown Bracebridge. Just Over 1/2 Acre This Property Has A Municipal Road Maintained Year Round, Making Easy Access, No matter The Weather Conditions.
Extras
All Electrical Light Fixtures, All Window Coverings, Stove, Fridge, washer and Dryer. Furniture Is Negotiable (id:20829)| Waterfront Type | Waterfront |
|---|---|
| Size Total | 100.98 x 231 FT |
| Lot size | 100.98 x 231 FT |
| Sewer | Septic System |
Building Details
| Type | House |
|---|---|
| Stories | 1 |
| Property Type | Single Family |
| Bathrooms Total | 1 |
| Bedrooms Above Ground | 3 |
| Bedrooms Total | 3 |
| Architectural Style | Bungalow |
| Exterior Finish | Aluminum siding |
| Heating Fuel | Wood |
| Heating Type | Baseboard heaters |
| Size Interior | 0 ft2 |
Rooms
| Ground level | Living room | 5.79 m x 4.88 m |
|---|---|---|
| Bedroom 2 | 3.96 m x 3.35 m | |
| Bedroom 3 | 3.75 m x 2.85 m | |
| Bathroom | 2.65 m x 2.15 m | |
| Bedroom | 3.35 m x 3.35 m | |
| Living room | 5.79 m x 4.88 m | |
| Foyer | 3.65 m x 1.05 m | |
| Kitchen | 5.18 m x 3.35 m | |
| Dining room | 5.18 m x 3.35 m | |
| Bedroom | 3.35 m x 3.35 m | |
| Bedroom | 3.35 m x 3.35 m | |
| Bedroom 2 | 3.96 m x 3.35 m | |
| Bedroom 3 | 3.75 m x 2.85 m | |
| Bathroom | 2.65 m x 2.15 m | |
| Dining room | 5.18 m x 3.35 m | |
| Kitchen | 5.18 m x 3.35 m | |
| Foyer | 3.65 m x 1.05 m | |
| Living room | 5.79 m x 4.88 m | |
| Dining room | 5.18 m x 3.35 m | |
| Kitchen | 5.18 m x 3.35 m | |
| Foyer | 3.65 m x 1.05 m | |
| Bedroom 2 | 3.96 m x 3.35 m | |
| Bedroom 3 | 3.75 m x 2.85 m | |
| Bathroom | 2.65 m x 2.15 m | |
| Bedroom 3 | 3.75 m x 2.85 m | |
| Bedroom 2 | 3.96 m x 3.35 m | |
| Bedroom | 3.35 m x 3.35 m | |
| Living room | 5.79 m x 4.88 m | |
| Dining room | 5.18 m x 3.35 m | |
| Kitchen | 5.18 m x 3.35 m | |
| Foyer | 3.65 m x 1.05 m | |
| Bathroom | 2.65 m x 2.15 m | |
| Lower level | Workshop | 44.25 m x 24.45 m |
| Laundry room | Measurements not available | |
| Workshop | 44.25 m x 24.45 m | |
| Laundry room | Measurements not available | |
| Workshop | 44.25 m x 24.45 m | |
| Laundry room | Measurements not available | |
| Workshop | 44.25 m x 24.45 m | |
| Laundry room | Measurements not available |
This listing of a Single Family property For sale is courtesy of CARLOS NUNES from RIGHT AT HOME REALTY
