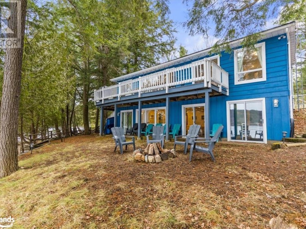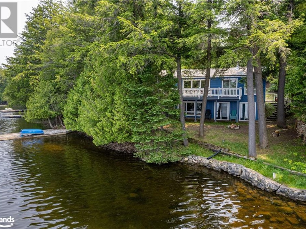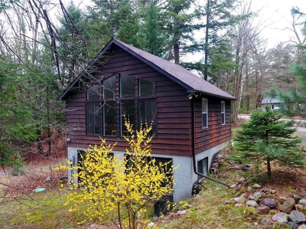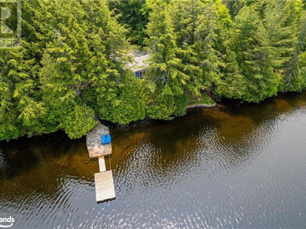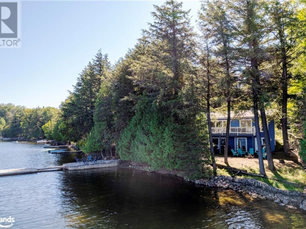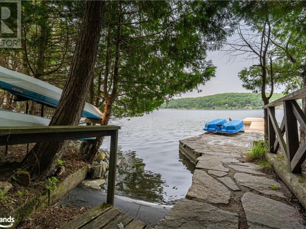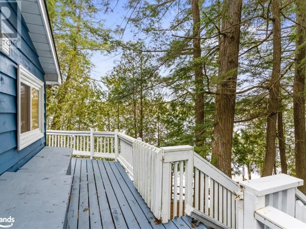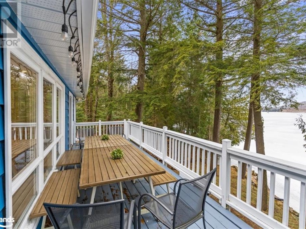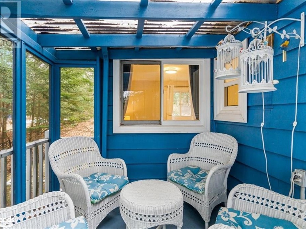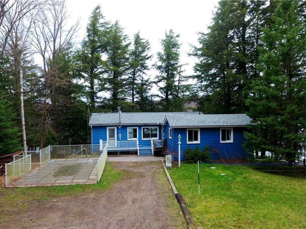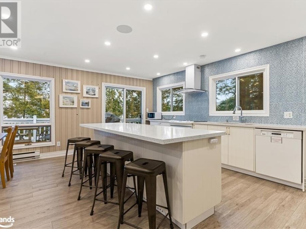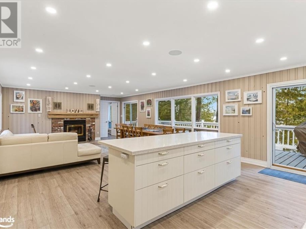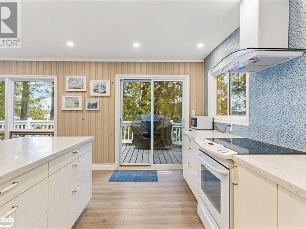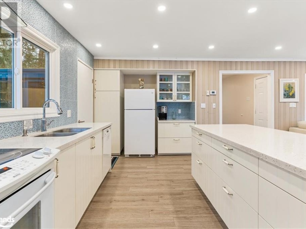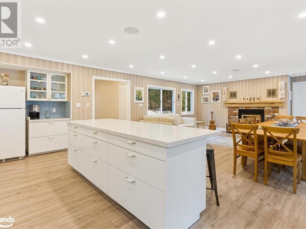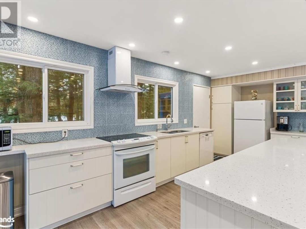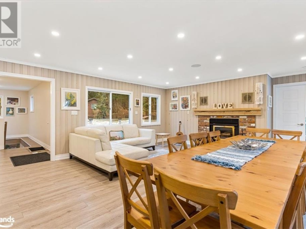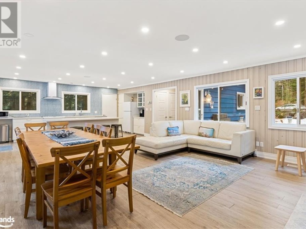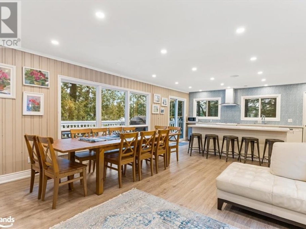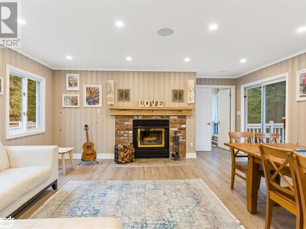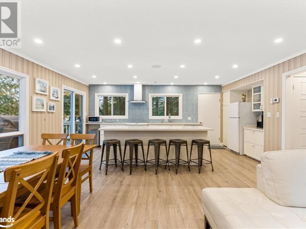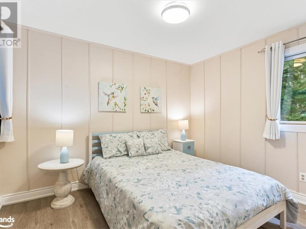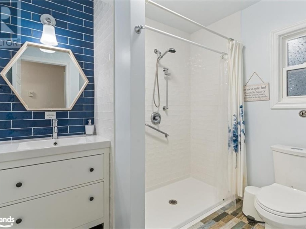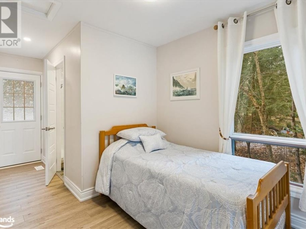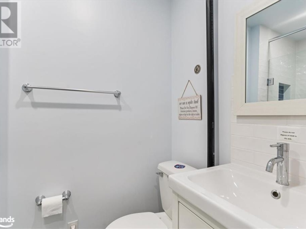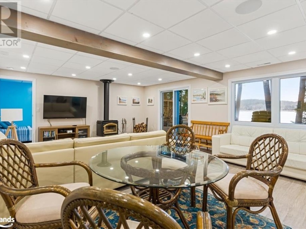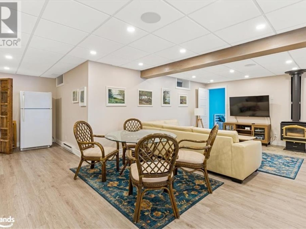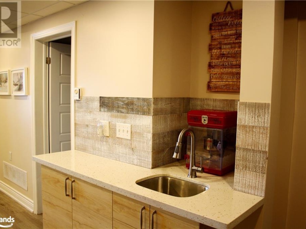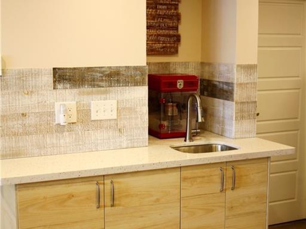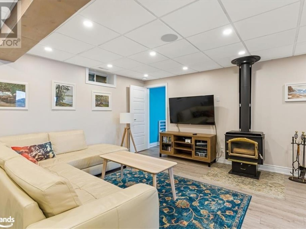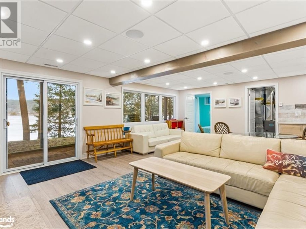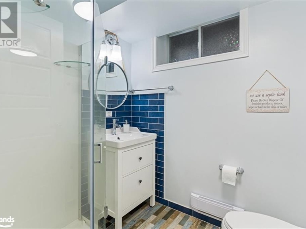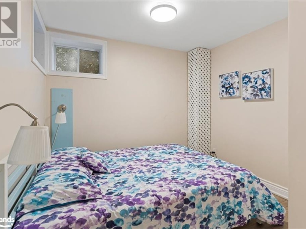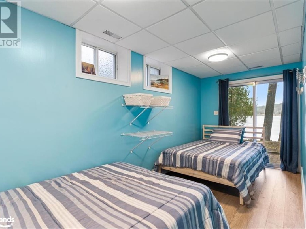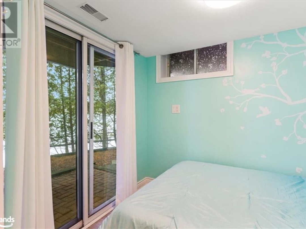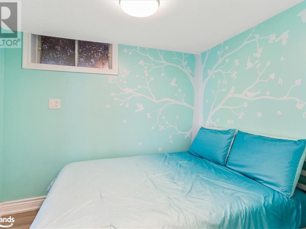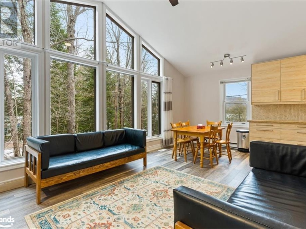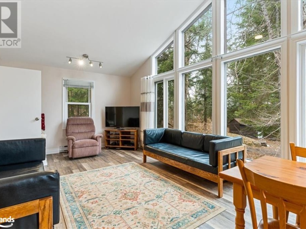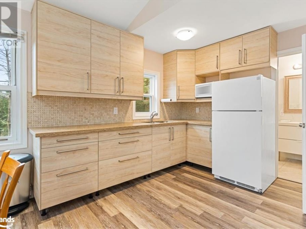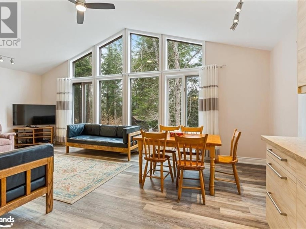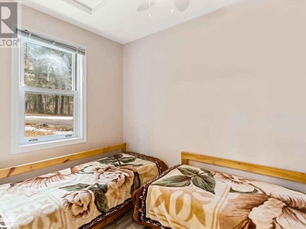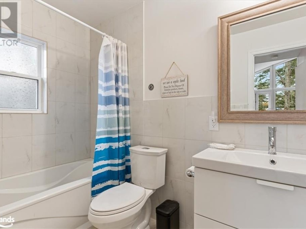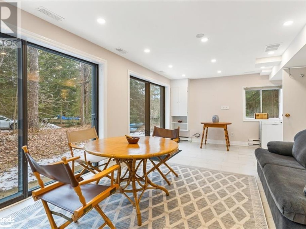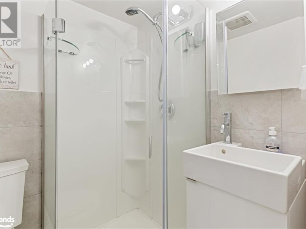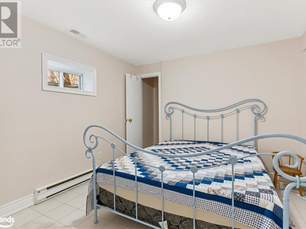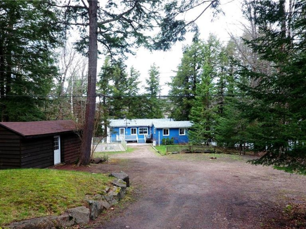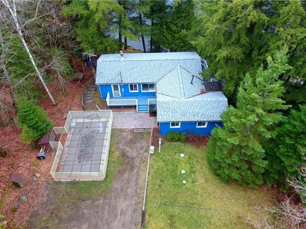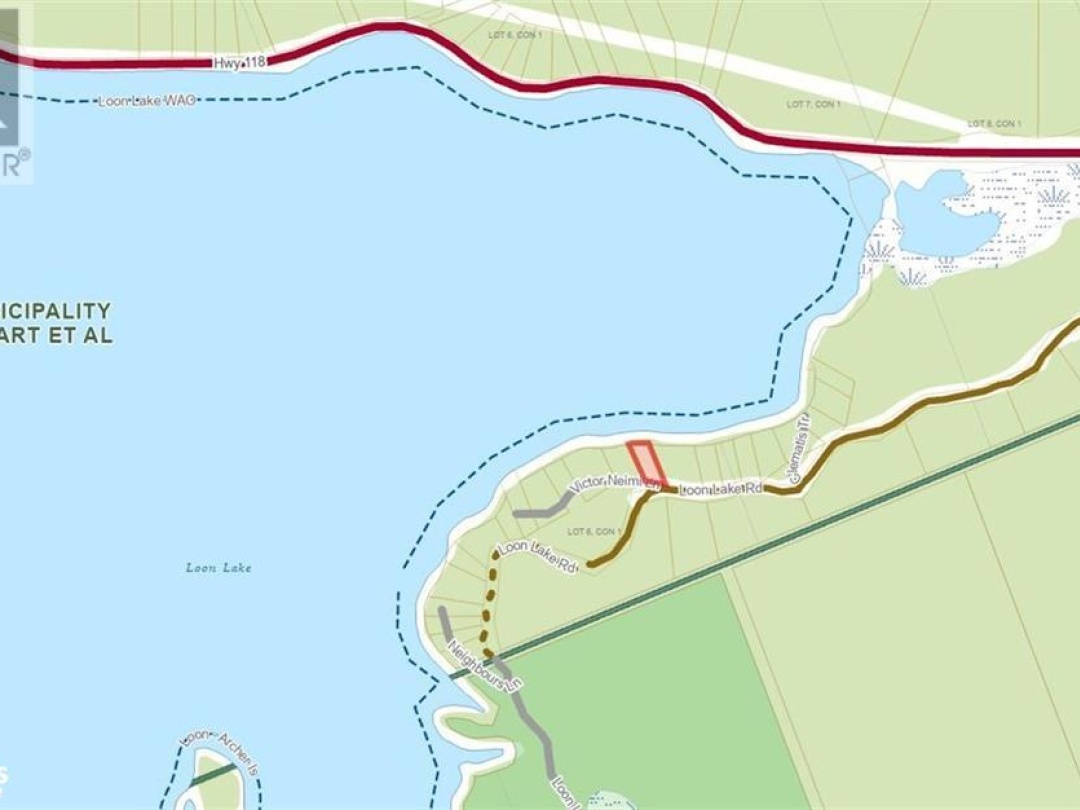1006 Victor Neimi Lane, Loon Lake
Property Overview - House For sale
| Price | $ 1 320 000 | On the Market | 3 days |
|---|---|---|---|
| MLS® # | 40546239 | Type | House |
| Bedrooms | 4 Bed | Bathrooms | 3 Bath |
| Waterfront | Loon Lake | Postal Code | K0M1S0 |
| Street | VICTOR NEIMI | Town/Area | Haliburton |
| Property Size | 0.6 ac|1/2 - 1.99 acres | Building Size | 2100 ft2 |
Year round home/cottage on fabulous Loon Lake! You'll find everything you're looking for with this property. The main home has been meticulously renovated and updated with a bright, open concept design. The kitchens expansive centre island is perfect for entertaining while guests take in the lake views through the large picture windows of the living/dining room area. Step out to the large wraparound deck offering great privacy or sit in the cozy screened in porch with a cold drink and enjoy the lake breeze. The lower level offers a huge recroom area with wet bar and walkouts to the lower patio. The home is complete with 3 beautifully finished bathrooms and lots sleeping rooms. The wonderfully landscaped lot offers easy access to the beautiful sandy shoreline for the kids and deep weed-free water off the dock, also a great place to view the amazing sunsets. Take the boat out on to this spectacular lake for a day of fun watersports and great fishing and at night sit around the large firepit and enjoy the peace and tranquility of the surrounding nature. For those that prefer a more controlled environment or like aquatic exercise, there is a fenced-in, propane heated, inground pool for their enjoyment. If that's not enough, this package also includes a completely renovated, fully serviced, winterized guest cottage. With two bedrooms and two bathrooms, an eat-in kitchenette, living room and lower level family room, this is a great spot for even more family or friends. The main house and guest house each have their own laundry facilities, septic systems, wifi controlled forced air propane heating, central air and hydro meters. Also includes a large bunkie/studio, complete turn key set up, easy year round access just 1km from Hwy.118 and 10 minutes to all amenities in Haliburton village. A great rental history means this could also be a perfect investment property! Too many upgrades and items to mention, contact today for a full list of features for this great property! (id:20829)
| Waterfront Type | Waterfront |
|---|---|
| Waterfront | Loon Lake |
| Size Total | 0.6 ac|1/2 - 1.99 acres |
| Size Frontage | 100 |
| Lot size | 0.6 |
| Ownership Type | Freehold |
| Sewer | Septic System |
| Zoning Description | WR4L |
Building Details
| Type | House |
|---|---|
| Stories | 1 |
| Property Type | Single Family |
| Bathrooms Total | 3 |
| Bedrooms Above Ground | 2 |
| Bedrooms Below Ground | 2 |
| Bedrooms Total | 4 |
| Architectural Style | Bungalow |
| Cooling Type | Central air conditioning |
| Exterior Finish | Wood |
| Fireplace Fuel | Wood |
| Fireplace Type | Stove |
| Foundation Type | Block |
| Heating Fuel | Propane |
| Heating Type | Baseboard heaters, Forced air, Stove |
| Size Interior | 2100 ft2 |
| Utility Water | Drilled Well |
Rooms
| Lower level | Other | 4'8'' x 4'7'' |
|---|---|---|
| Recreation room | 23'0'' x 24'0'' | |
| Office | 9'7'' x 9'8'' | |
| Bedroom | 16'4'' x 6'10'' | |
| Bedroom | 8'8'' x 6'10'' | |
| 3pc Bathroom | 6'9'' x 5'6'' | |
| Utility room | 5'8'' x 9'0'' | |
| Storage | 4'6'' x 4'5'' | |
| Recreation room | 21'8'' x 11'2'' | |
| Other | 10'6'' x 10'2'' | |
| Other | 4'8'' x 4'7'' | |
| Laundry room | 7'11'' x 4'11'' | |
| Recreation room | 23'0'' x 24'0'' | |
| Laundry room | 7'11'' x 4'11'' | |
| Other | 10'6'' x 10'2'' | |
| Recreation room | 21'8'' x 11'2'' | |
| Storage | 4'6'' x 4'5'' | |
| Utility room | 5'8'' x 9'0'' | |
| 3pc Bathroom | 6'9'' x 5'6'' | |
| Bedroom | 8'8'' x 6'10'' | |
| Bedroom | 16'4'' x 6'10'' | |
| Office | 9'7'' x 9'8'' | |
| Main level | Living room | 18'10'' x 17'8'' |
| Other | 11'0'' x 6'10'' | |
| Dinette | 17'8'' x 9'0'' | |
| Living room | 14'0'' x 11'7'' | |
| 3pc Bathroom | 8'2'' x 6'0'' | |
| 3pc Bathroom | 7'6'' x 4'2'' | |
| Bedroom | 7'6'' x 4'6'' | |
| Primary Bedroom | 11'4'' x 10'5'' | |
| Kitchen/Dining room | 19'6'' x 10'5'' | |
| Other | 11'0'' x 6'10'' | |
| Other | 8'10'' x 4'11'' | |
| Other | 8'10'' x 4'11'' | |
| Living room | 18'10'' x 17'8'' | |
| Kitchen/Dining room | 19'6'' x 10'5'' | |
| Primary Bedroom | 11'4'' x 10'5'' | |
| Bedroom | 7'6'' x 4'6'' | |
| 3pc Bathroom | 7'6'' x 4'2'' | |
| 3pc Bathroom | 8'2'' x 6'0'' | |
| Living room | 14'0'' x 11'7'' | |
| Dinette | 17'8'' x 9'0'' |
This listing of a Single Family property For sale is courtesy of Chris James from Royal Lepage Lakes Of Haliburton Brokerage Haliburton
Information on Loon Lake
| Loon Lake is located northwest of the Town of Gravenhurst in Muskoka Ward. Access can be gained via North Muldrew Lake Road to Pinetree Road or by Musquash Road to Loon Lake Road. Loon Lake is a headwater lake meaning that it has no upstream lakes, however it does flow into Turtle Lake to the south and eventually into the Severn River. | ||
| Loon Lake Size | 81 Ha | 200 acres |
|---|---|---|
| Loon Lake Depth | 6 m | 266 ft |
| Altitude of Loon Lake | 232 m | 761 ft |
| District | Loon Lake is in the District of Muskoka | |
| Municipality | Loon Lake is in the Municipality of Gravenhurst | |
| Township | Loon Lake is in the Township of Muskoka | |
| Drainage Basin | Severn River | |
| Wetland Area | 16% | |
| Watershed Area | 8.4 km | 5 miles |
| Water Clarity | Loon Lake has a water clarity of 3.00 m | 10 ft |
| Phosphorus content in water | 9.70 ug/L | |
Census Data of Gravenhurst Municipality
2016 Population of Gravenhurst: 12,3112011 Population of Gravenhurst : 12,055
Population Growth of Gravenhurst : 2 %
Total private dwellings in Gravenhurst : 8,302
Dwellings by residents in Gravenhurst : 5,014
Density of Gravenhurst : 5,014 per sq km
Land Area of Gravenhurst: 5,014 sq km
Gravenhurst is in the District of Muskoka
Census Data for The District of Muskoka
Population: 60,599 (2016) 4.5% increase over 2011 population of 58,017The total number of dwellings is 46,207 of which 25,431 are full time residents
The land area of Muskoka is 3,940 sq km's (1,521 sq miles) and has a density of 15 per sqare km
Data is from the 2016 Government Census
